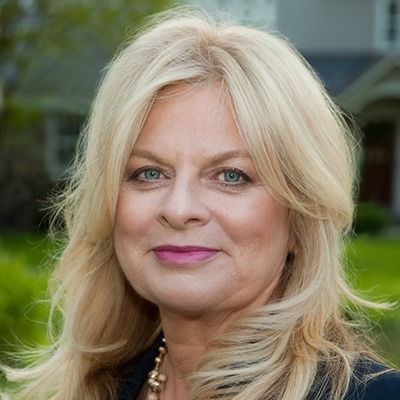Bedford, MA 01730 5 Clark Rd
$2,239,000
OPEN HOUSE Sun, Sep 07 2025 01:00 PM - 03:00 PM



37 more






































Presented By:
Home Details
Exceptional Opportunity! This Stunning 2021 Colonial, offers 5,400 square ft. of thoughtfully designed living space that seamlessly blends formal elegance with casual comfort. Showcasing superior craftsmanship, the home features high-end mechanical systems, exquisite millwork, and detailed custom finishes throughout. The main level boasts a flexible Office/Bedroom, a beautifully appointed Dining Room, Living Room, Dining Area, and a fabulous Chef’s Kitchen. The spacious Family Room impresses with coffered ceiling and custom built-ins and Sunroom. Upstairs, the luxurious Primary Suite boasts two generous walk-in closets, a gas fireplace, spa-inspired bathroom, and private Sitting Area/Office, a private en suite bedroom and two additional bedrooms with Jack and Jill bath, and Laundry. The Lower Level boasts an enormous Rec Room with Wet Bar, Full Bathroom and a versatile Exercise Room/Bedroom all leading to the gorgeous Backyard with its Expansive Deck and Firepit. Superb Location!
Presented By:
Interior Features for 5 Clark Rd
Bedrooms
Bedroom 2 Area168
Bedroom 2 FeaturesBathroom - Full, Ceiling Fan(s), Closet, Flooring - Hardwood, Lighting - Overhead
Bedroom 3 Area221
Bedroom 3 FeaturesCeiling Fan(s), Closet, Flooring - Hardwood, Lighting - Overhead
Bedroom 3 Length17
Bedroom 3 LevelSecond
Bedroom 3 Width13
Bedroom 4 Area195
Bedroom 4 FeaturesCeiling Fan(s), Vaulted Ceiling(s), Closet, Flooring - Hardwood, Lighting - Overhead
Bedroom 4 Length15
Bedroom 4 LevelSecond
Bedroom 4 Width13
Bedroom 5 Area210
Bedroom 5 FeaturesFrench Doors, Recessed Lighting
Bedroom 5 Length15
Bedroom 5 LevelBasement
Bedroom 5 Width14
Primary Bedroom Area380
Primary Bedroom FeaturesVaulted Ceiling(s), Walk-In Closet(s), Flooring - Hardwood, Dressing Room, Recessed Lighting
Primary Bedroom Length20
Primary Bedroom Width19
Primary on Main168
Second Bedroom Length14
Second Bedroom LevelSecond
Second Bedroom Width12
Total Bedrooms5
Bathrooms
Bathroom 1 LevelSecond
Bathroom 2 LevelFirst
Bathroom 3 LevelSecond
Half Baths
Primary Bathroom FeaturesYes
Total Baths5
Kitchen
Kitchen Area270
Kitchen FeaturesFlooring - Hardwood, Dining Area, Pantry, Countertops - Stone/Granite/Solid, Kitchen Island, Deck - Exterior, Exterior Access, Open Floorplan, Recessed Lighting, Slider, Stainless Steel Appliances, Wine Chiller
Kitchen Length18
Kitchen LevelMain, First
Kitchen Width15
Other Interior Features
LivingAreaSourceMeasured
Above Grade Finished Area4170
Air Conditioning Y/NYes
BasementFull, Finished
Below Grade Finished Area1225
Fireplace FeaturesFamily Room, Master Bedroom
Fireplace Y/NYes
FlooringTile, Hardwood, Flooring - Stone/Ceramic Tile, Flooring - Hardwood
Heating Y/NYes
Interior AmenitiesBathroom - Full, Bathroom - With Tub & Shower, Bathroom - Tiled With Tub & Shower, Open Floorplan, Recessed Lighting, Wainscoting, Ceiling Fan(s), Wet bar, Bathroom, Office, Sun Room, Game Room, Sitting Room, Cen
Laundry FeaturesFlooring - Stone/Ceramic Tile, Countertops - Stone/Granite/Solid, Sink, Second Floor
Total Fireplaces2
Window FeaturesWindow(s) - Bay/Bow/Box, Insulated Windows
Other Rooms
Dining Room Area17
Dining Room Area204
Dining Room FeaturesFlooring - Hardwood, Open Floorplan, Recessed Lighting, Wainscoting, Lighting - Overhead, Crown Molding
Dining Room LevelMain, First
Dining Room Width12
Family Room Area357
Family Room FeaturesCoffered Ceiling(s), Flooring - Hardwood, French Doors, Open Floorplan, Recessed Lighting
Family Room Length21
Family Room LevelFirst
Family Room Width17
Kitchen Area270
Kitchen FeaturesFlooring - Hardwood, Dining Area, Pantry, Countertops - Stone/Granite/Solid, Kitchen Island, Deck - Exterior, Exterior Access, Open Floorplan, Recessed Lighting, Slider, Stainless Steel Appliances, Wine Chiller
Kitchen Length18
Kitchen LevelMain, First
Kitchen Width15
Living Room Area234
Living Room FeaturesFlooring - Hardwood, Exterior Access, Open Floorplan, Recessed Lighting, Slider
Living Room Length18
Living Room LevelMain, First
Living Room Width13
General for 5 Clark Rd
AppliancesRange, Dishwasher, Disposal, Microwave, Refrigerator, Washer, Dryer
Architectural StyleColonial
Attached Garage Yes
Building Area UnitsSquare Feet
Carport Y/NNo
Certified TreatedNone
CityBedford
Community FeaturesPublic Transportation, Shopping, Park, Walk/Jog Trails, Bike Path, House of Worship, Public School
Construction MaterialsFrame
CoolingCentral Air
CountyMiddlesex
DirectionsDavis Rd, Left on Rand, Right onto Clark.
Electric200+ Amp Service
Elementary SchoolDavis/Lane
Full Baths5
Garage Spaces2
Garage Y/NYes
HOANo
HeatingForced Air, Natural Gas
High SchoolBedford High
Home Warranty Y/NNo
Lot Size Square Feet15333
Lot Size UnitsAcres
Middle/Junior High SchoolJohn Glenn
Parcel NumberM:059 P:0040, 352558
Patio/Porch FeaturesPorch, Deck, Patio
Primary Bedroom LevelSecond
Property Attached Y/NNo
Property SubtypeSingle Family Residence
Property TypeResidential
RoofShingle
Security FeaturesSecurity System
Senior Community Y/NNo
SewerPublic Sewer
Showing InstructionsCall List Agent, Call Gerard 781-424-8286, Easy To Show.
Standard StatusActive
StatusNew
Tax Annual Amount26006
Tax Assessed Value2160000
Tax Year2025
Total Rooms13
Year Built2021
Year Built DetailsActual
Year Built SourcePublic Records
ZoningC
Exterior for 5 Clark Rd
Building Area Total5395
Covered Spaces2
Door FeaturesFrench Doors
Exterior AmenitiesPorch, Deck, Patio, Storage, Professional Landscaping, Sprinkler System
Foundation DetailsConcrete Perimeter
Lot Size Acres0.35
Lot Size Area0.35
Parking FeaturesAttached, Paved Drive, Off Street
Road Surface TypePaved
SpaNo
Total Parking4
Water SourcePublic
Waterfront Y/NNo
Additional Details
Price History
Schools
Middle School
John Glenn Middle School
Elementary School
Davis/Lane Elementary School
High School
Bedford High

Deborah Brown
Associate Broker

 Beds • 5
Beds • 5 Baths • 5
Baths • 5 SQFT • 5,395
SQFT • 5,395 Garage • 2
Garage • 2